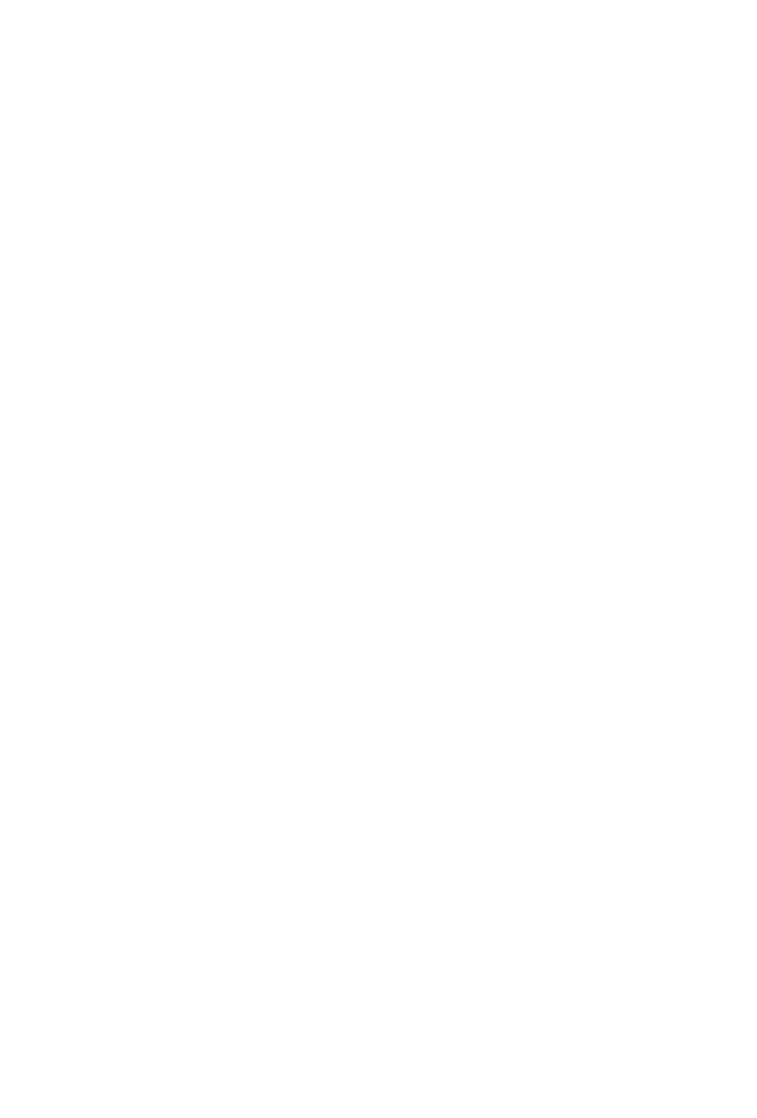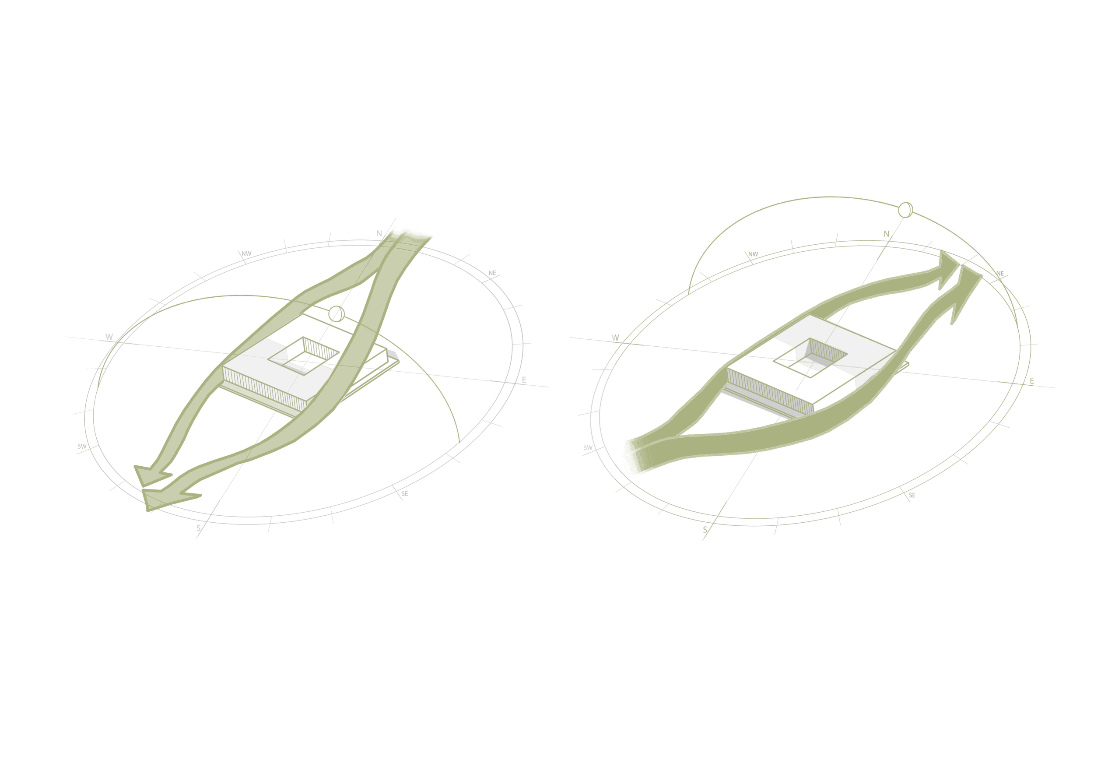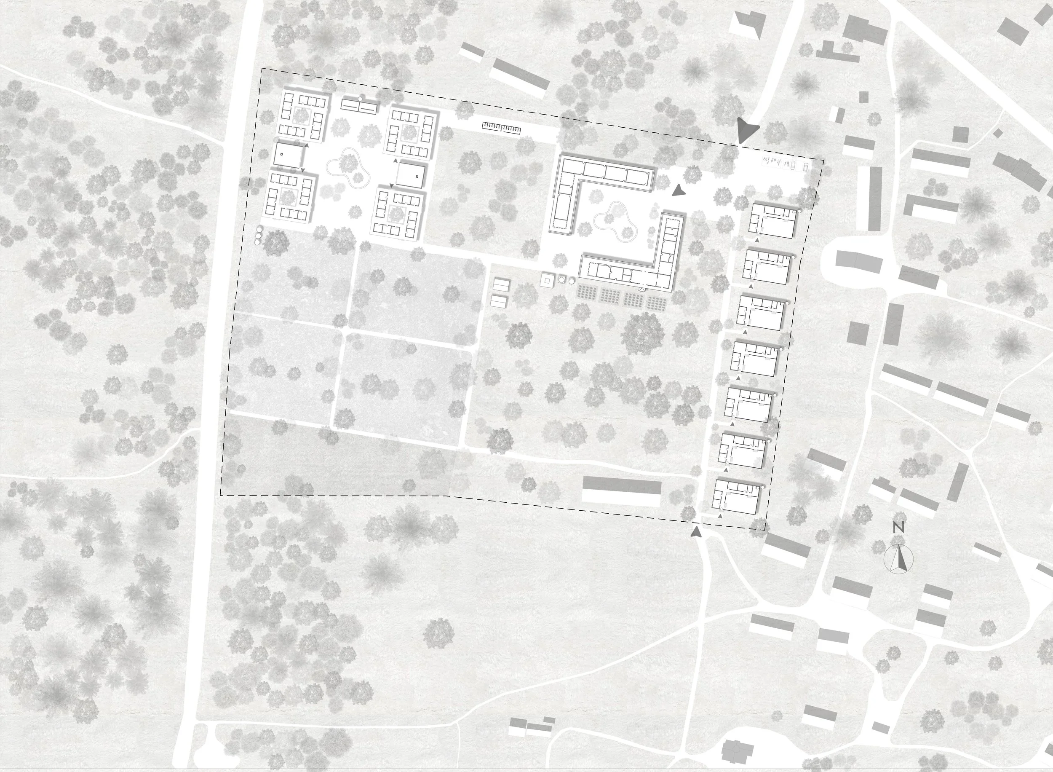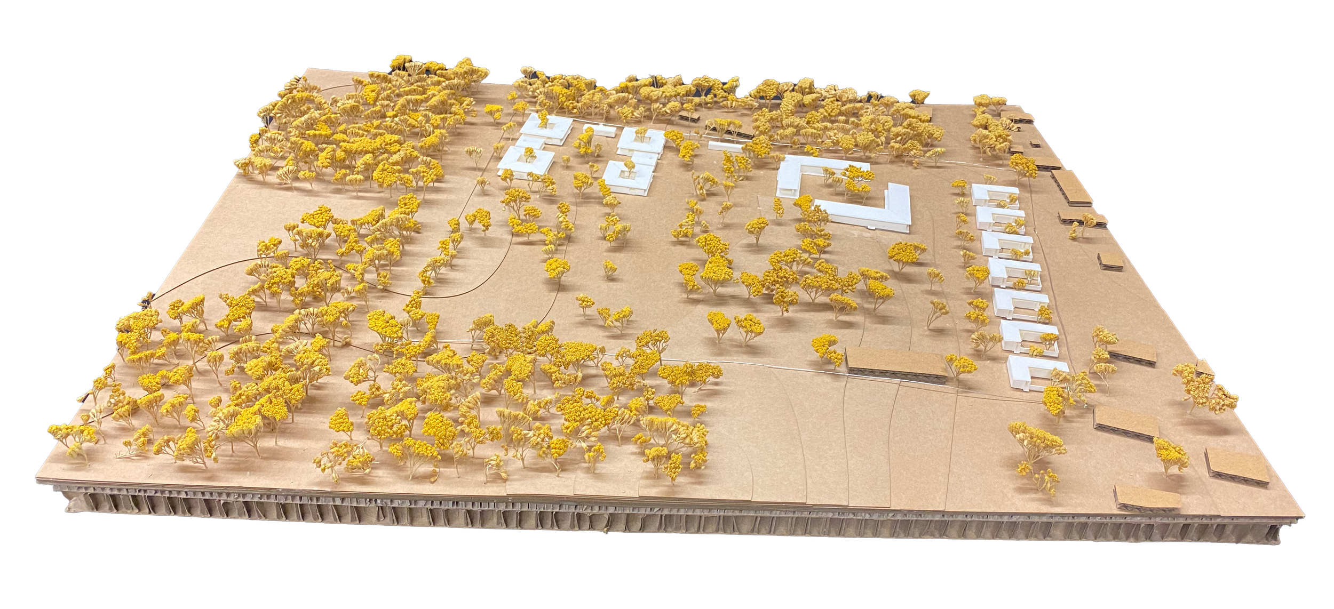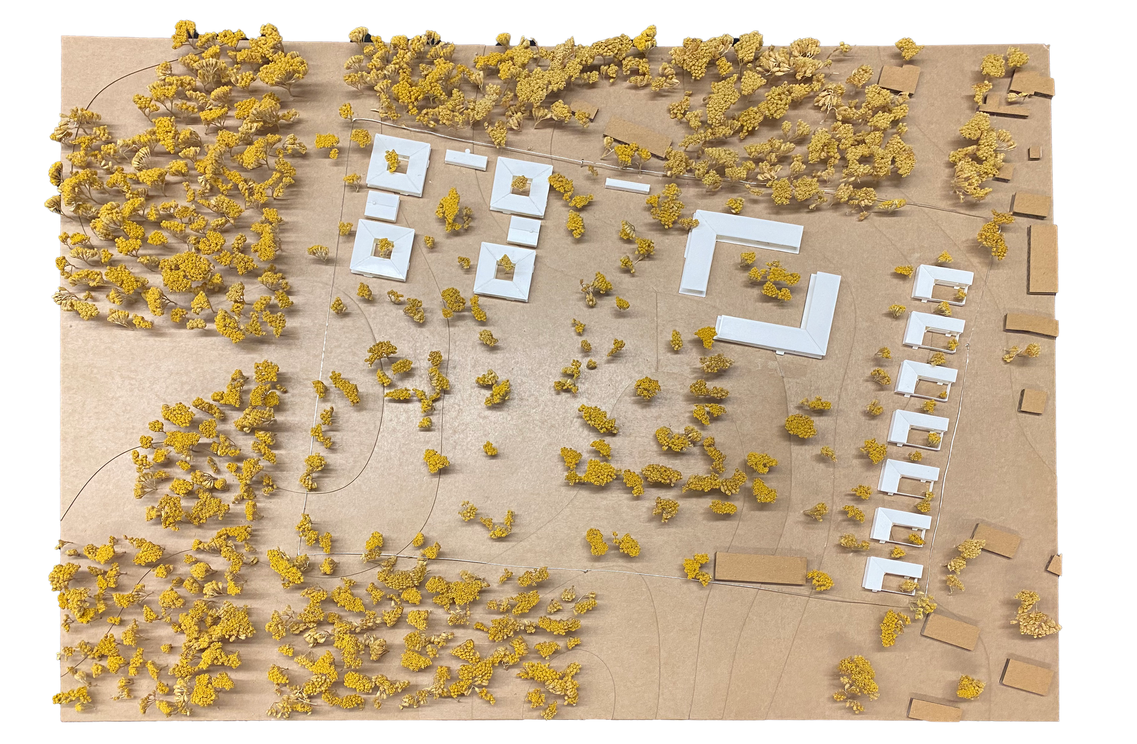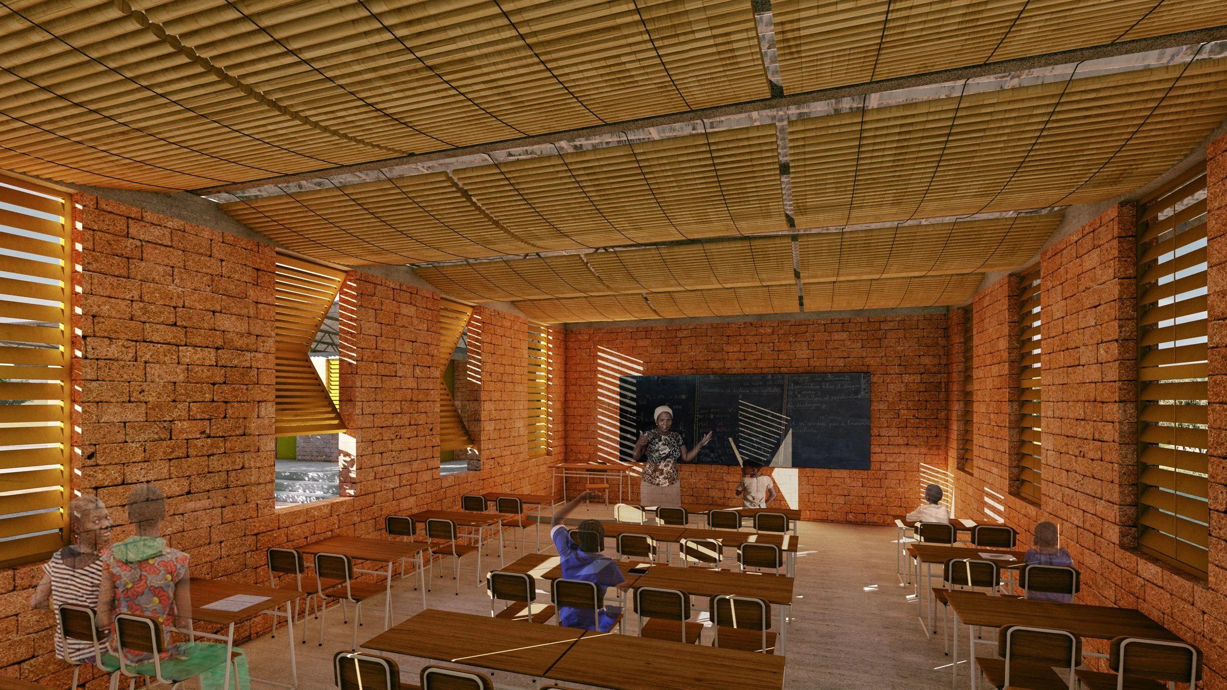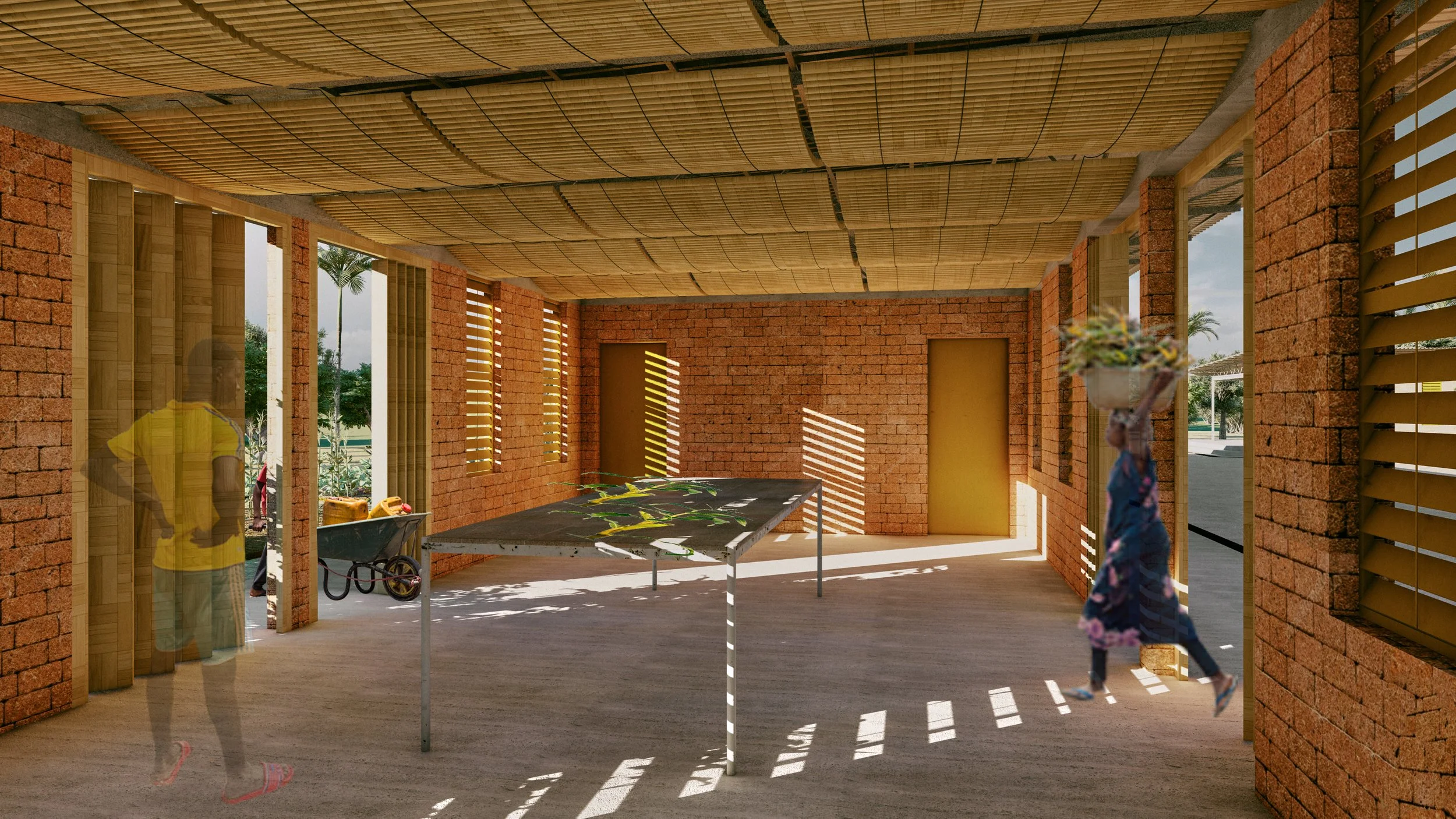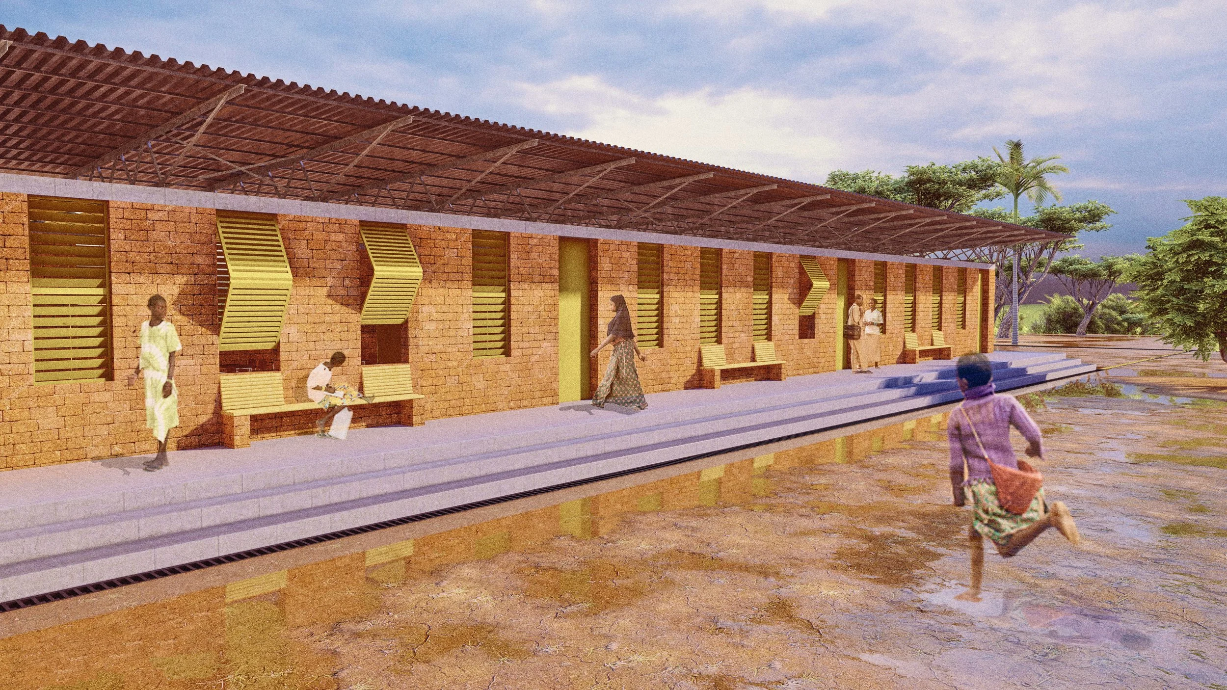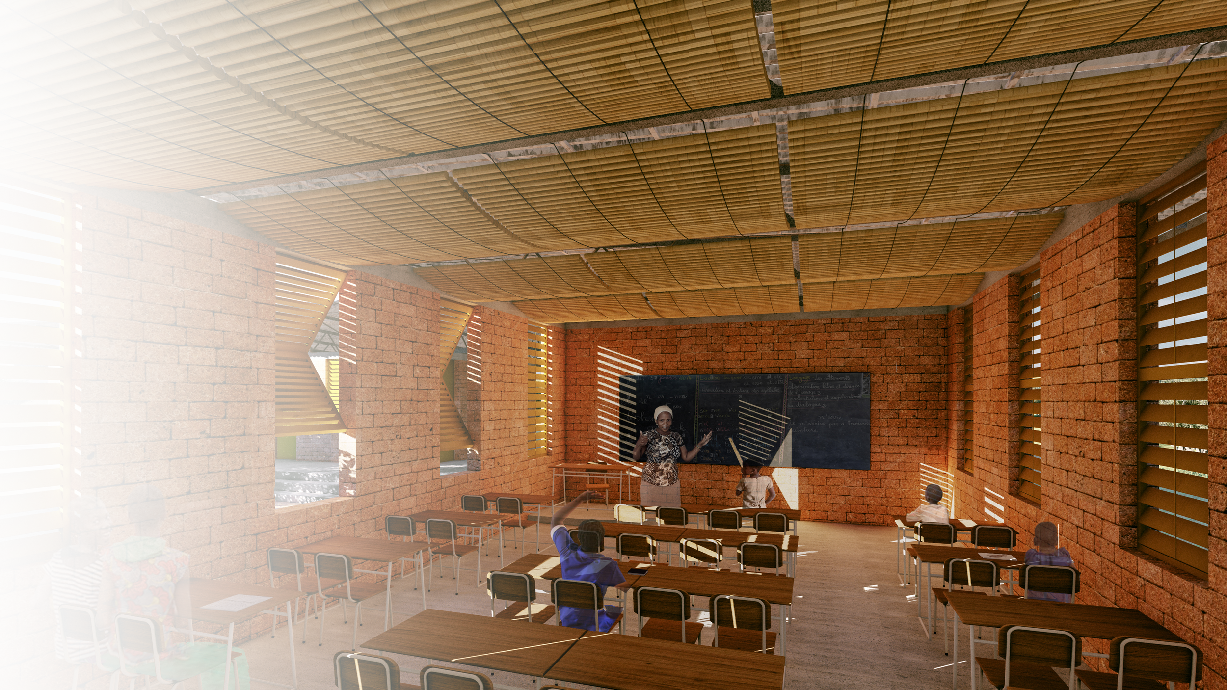
Community centered
Vocational school for Balanka, Togo
The primary objective of this project is to establish a school complex in Balanka, Togo, emphasizing agricultural education. The complex encompasses essential elements such as the school building, dedicated learning fields, and accommodations for both teachers and students. Notably, the architectural framework draws inspiration from the local courtyard configuration, strategically harnessed to provide defense against harsh sunlight and strong winds. The school itself is ingeniously divided into two distinct "L" shapes, ingeniously fostering a harmonious connection between the structures. The upper "L" segment is home to four classrooms and a well-stocked library, cultivating an environment conducive to focused learning. In contrast, the other "L" section fulfills vital administrative functions, housing the director's office, a comfortable teacher's lounge, a vibrant canteen, an efficient food processing area, and the indispensable storage quarters. Additionally, the learning fields are thoughtfully positioned towards the southern expanse of the complex, fostering a comprehensive educational environment.
Sun analisys
Wind analisys
Courtyard advantages
Master Plan 1:500
School
Student
housing
Teacher
housing
Site Model 1:500
Site Model 1:500

School floor plan
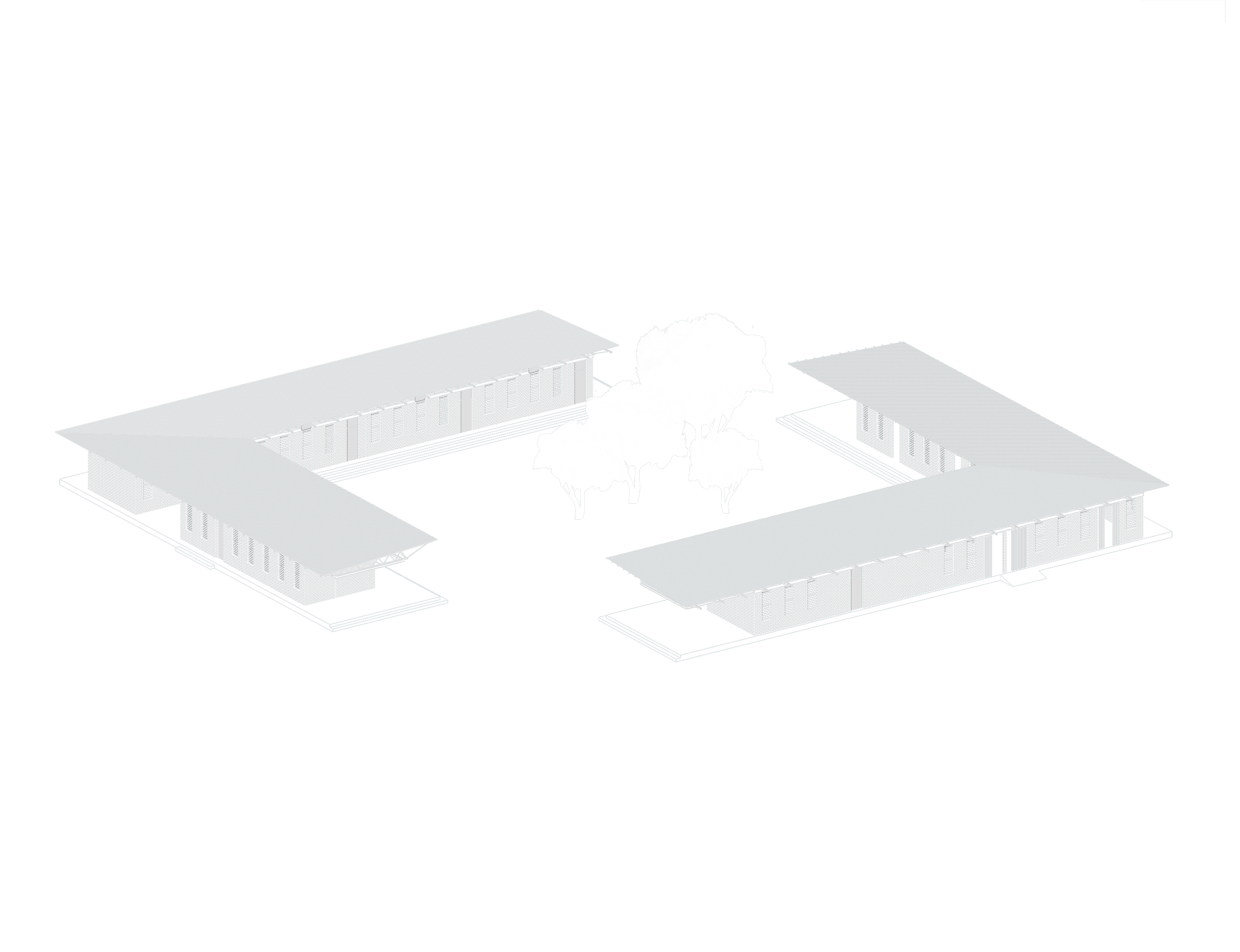
School axonometry
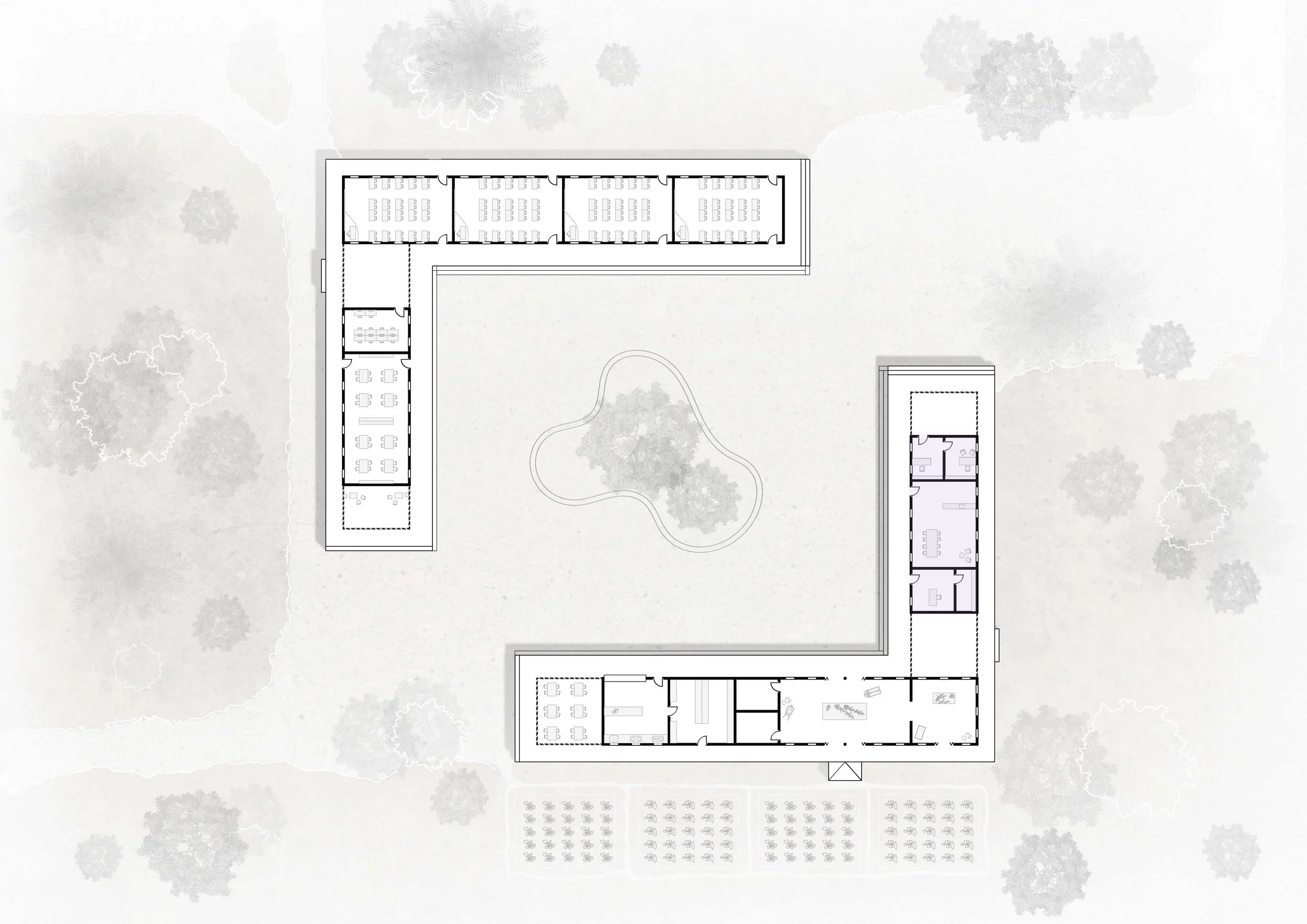
Administrative area

Canteen

Library

Classroom
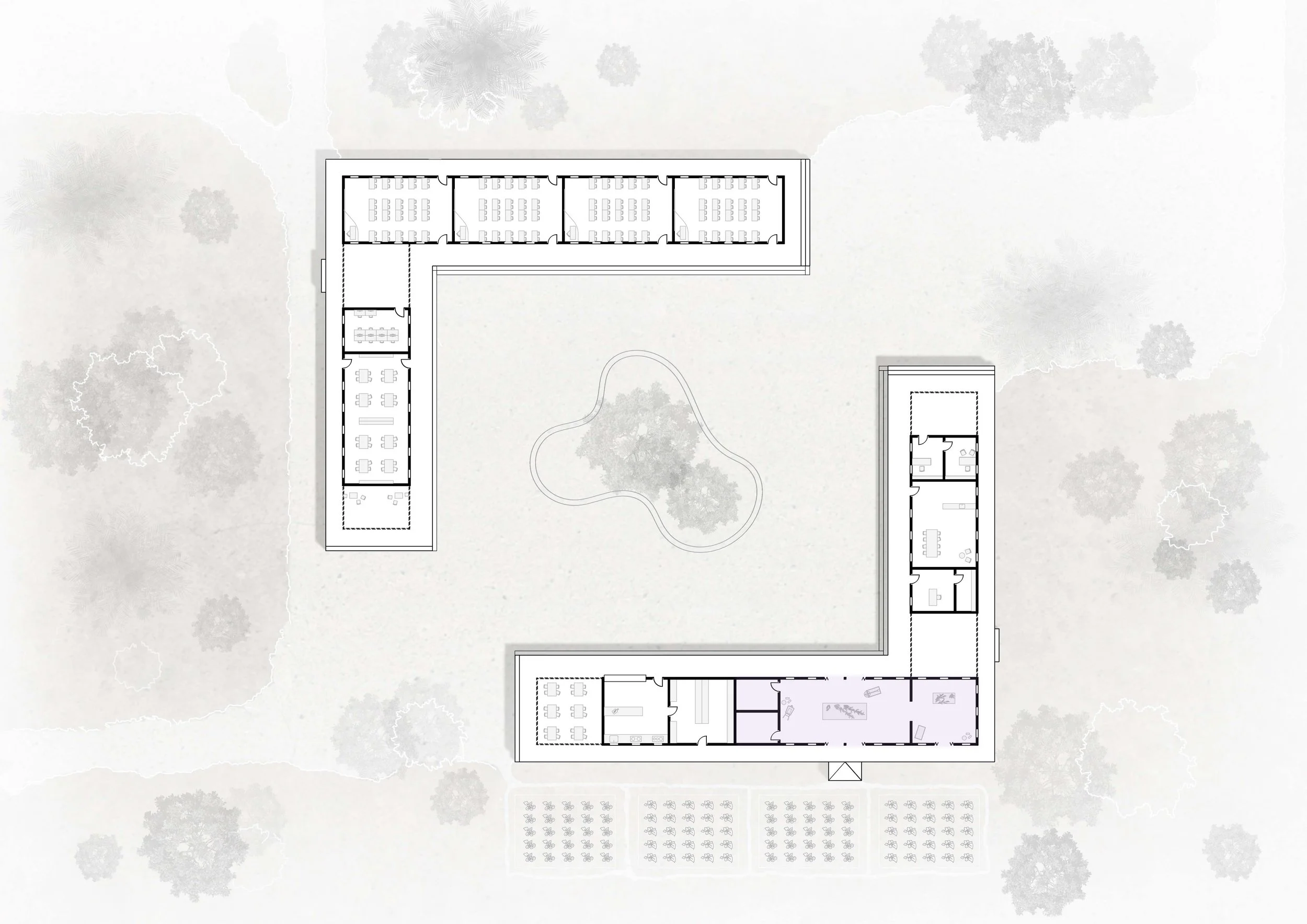
Food processing
Model School 1:200
Model School 1:200
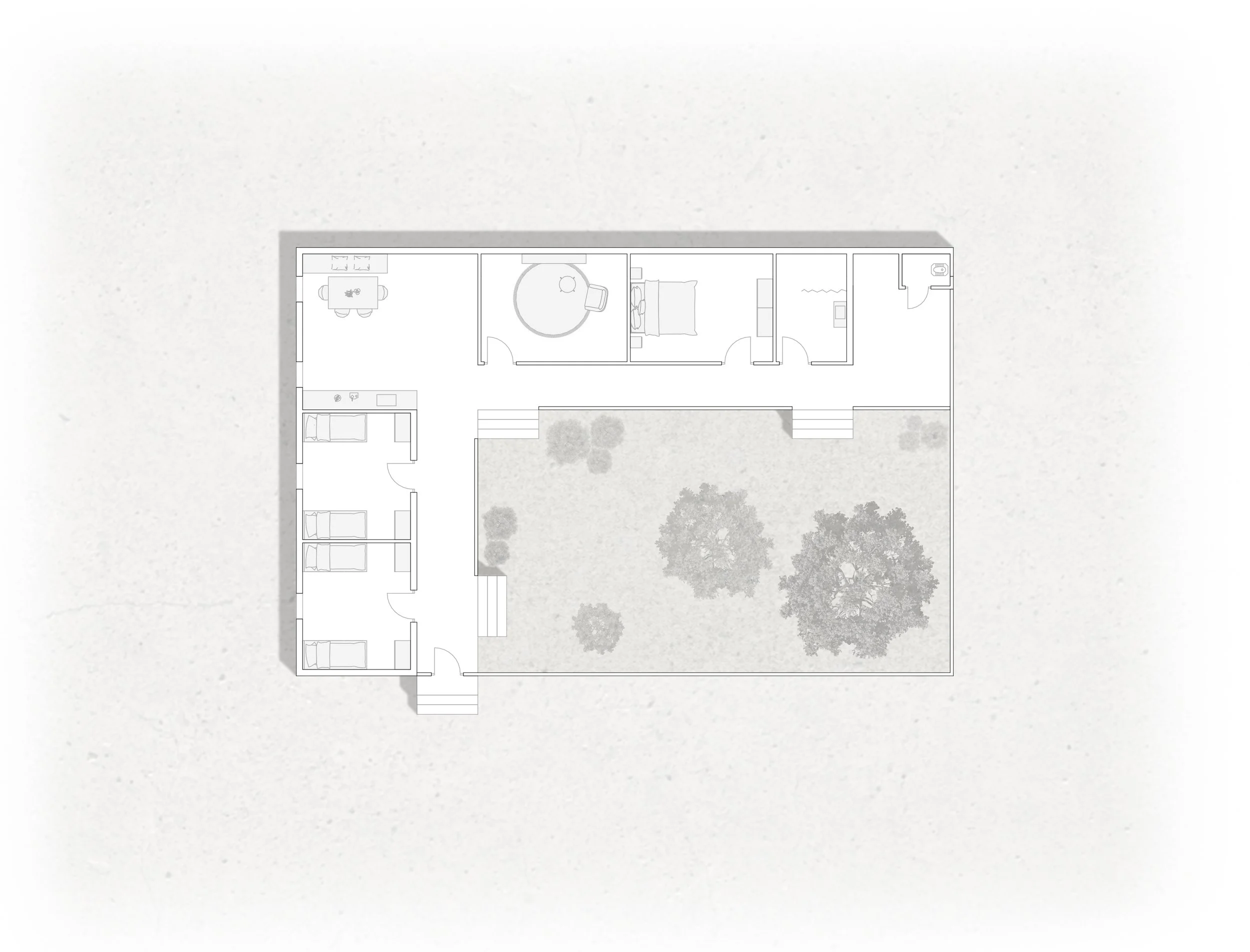
Teacher housing floor plan
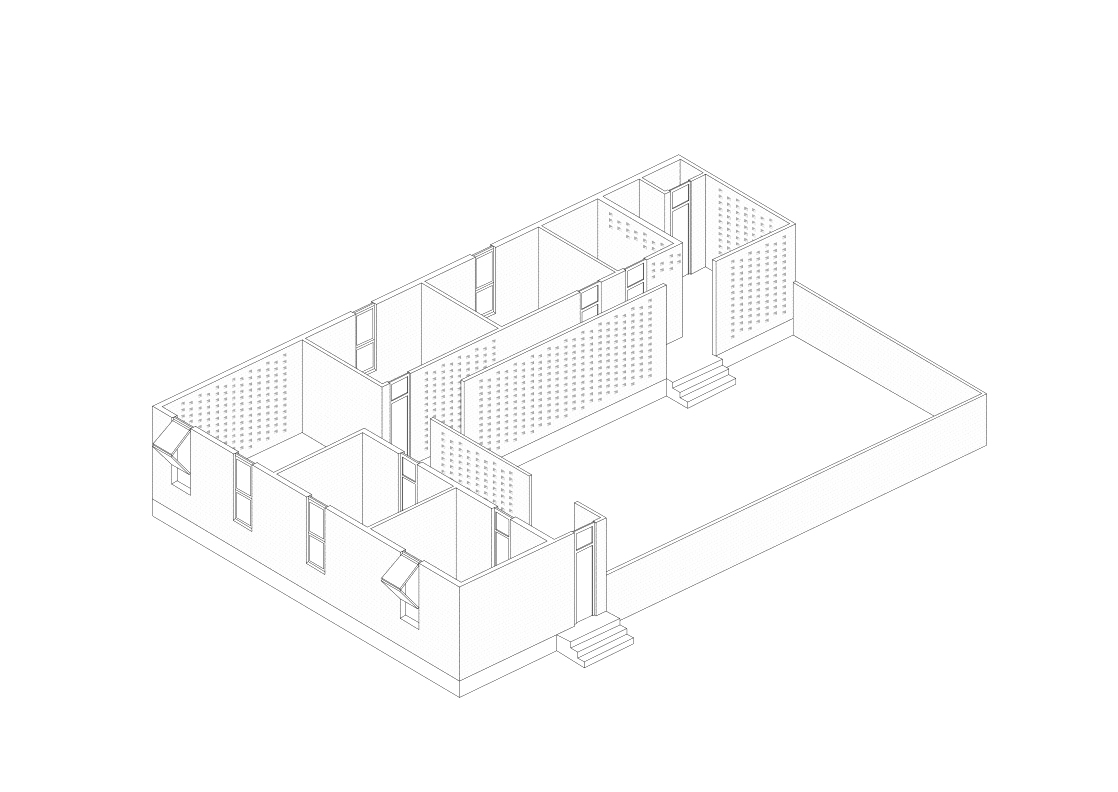
Axonometry teacher housing



Student housing floor plan

Student housing axonometry


