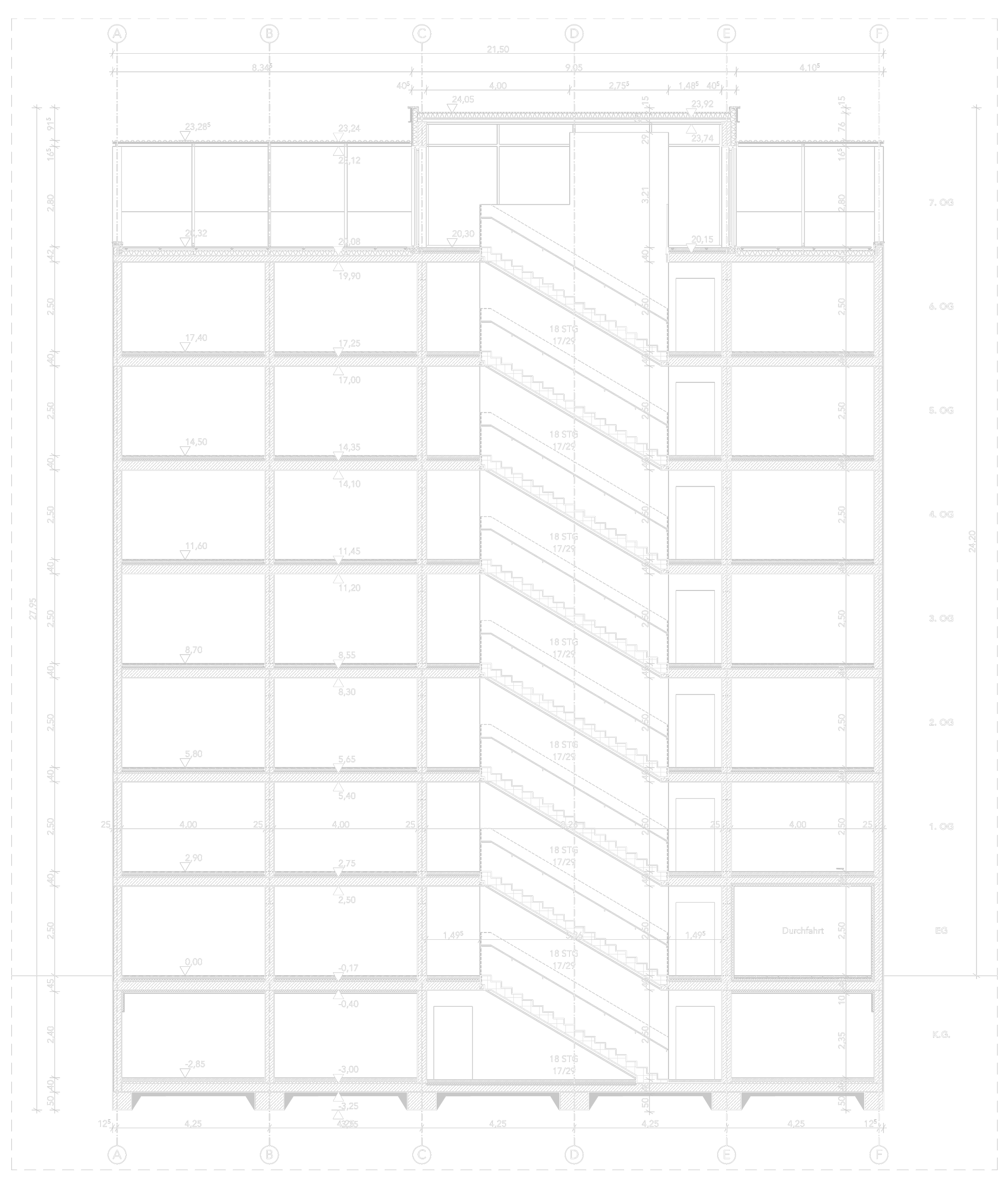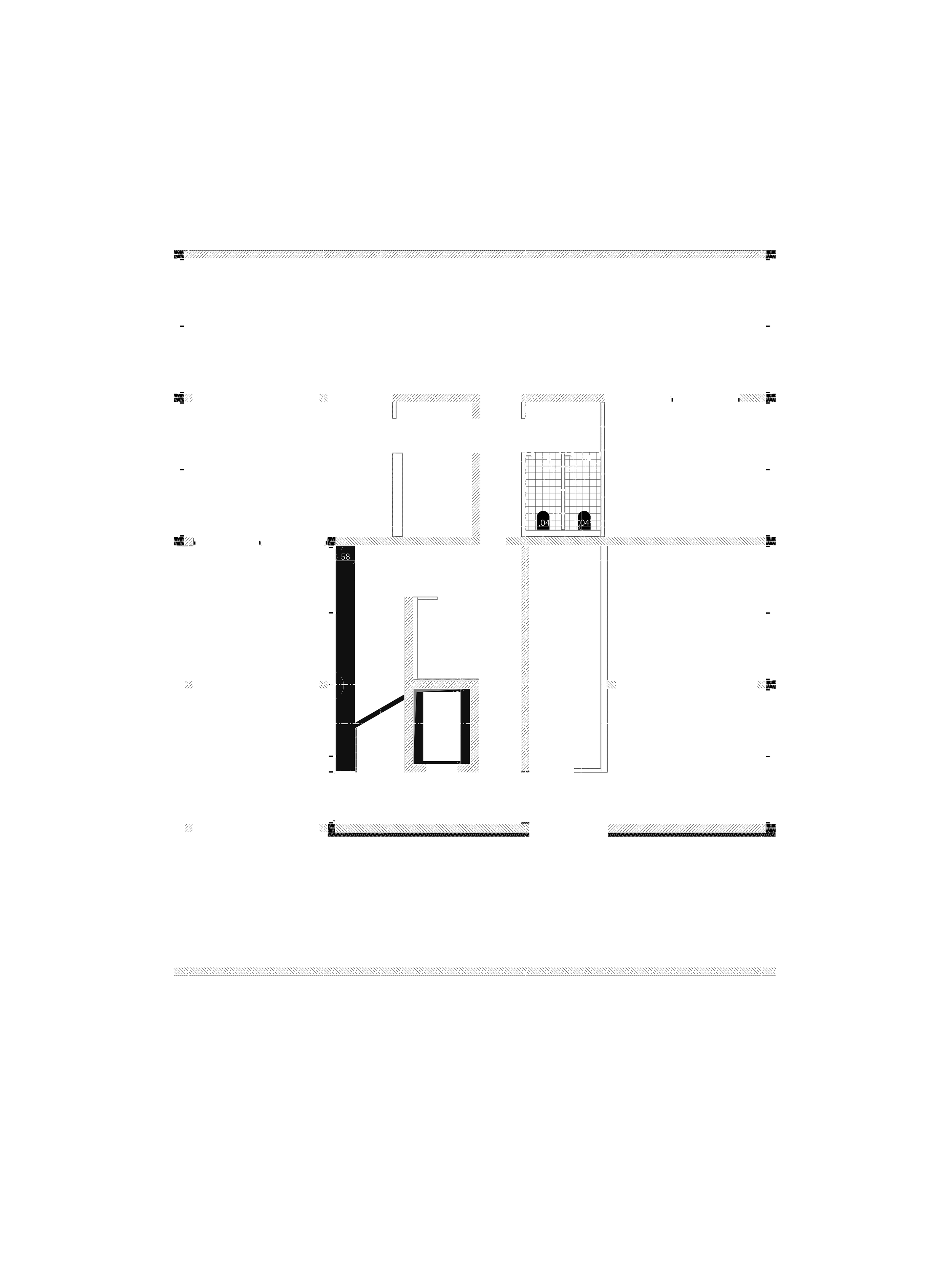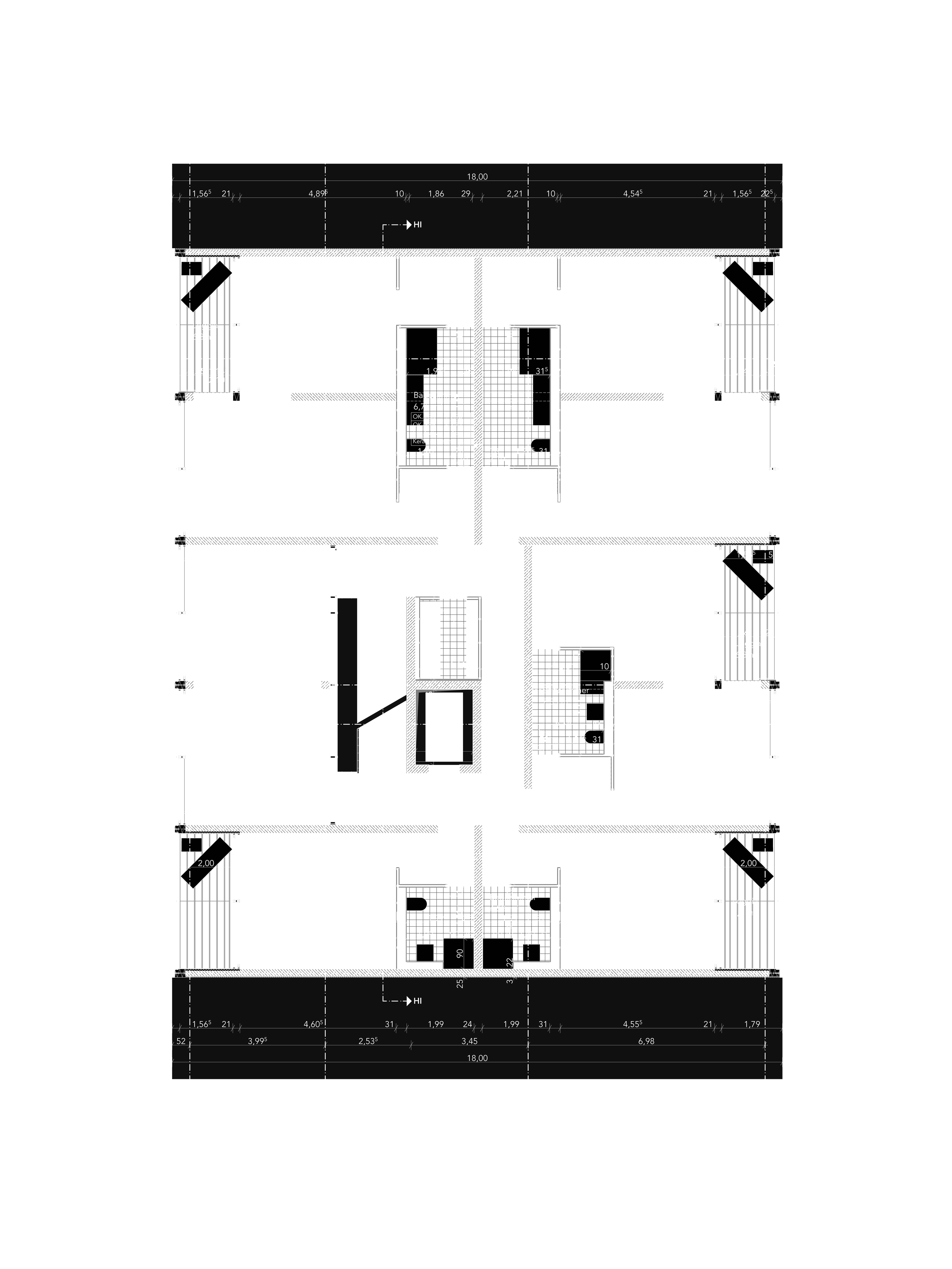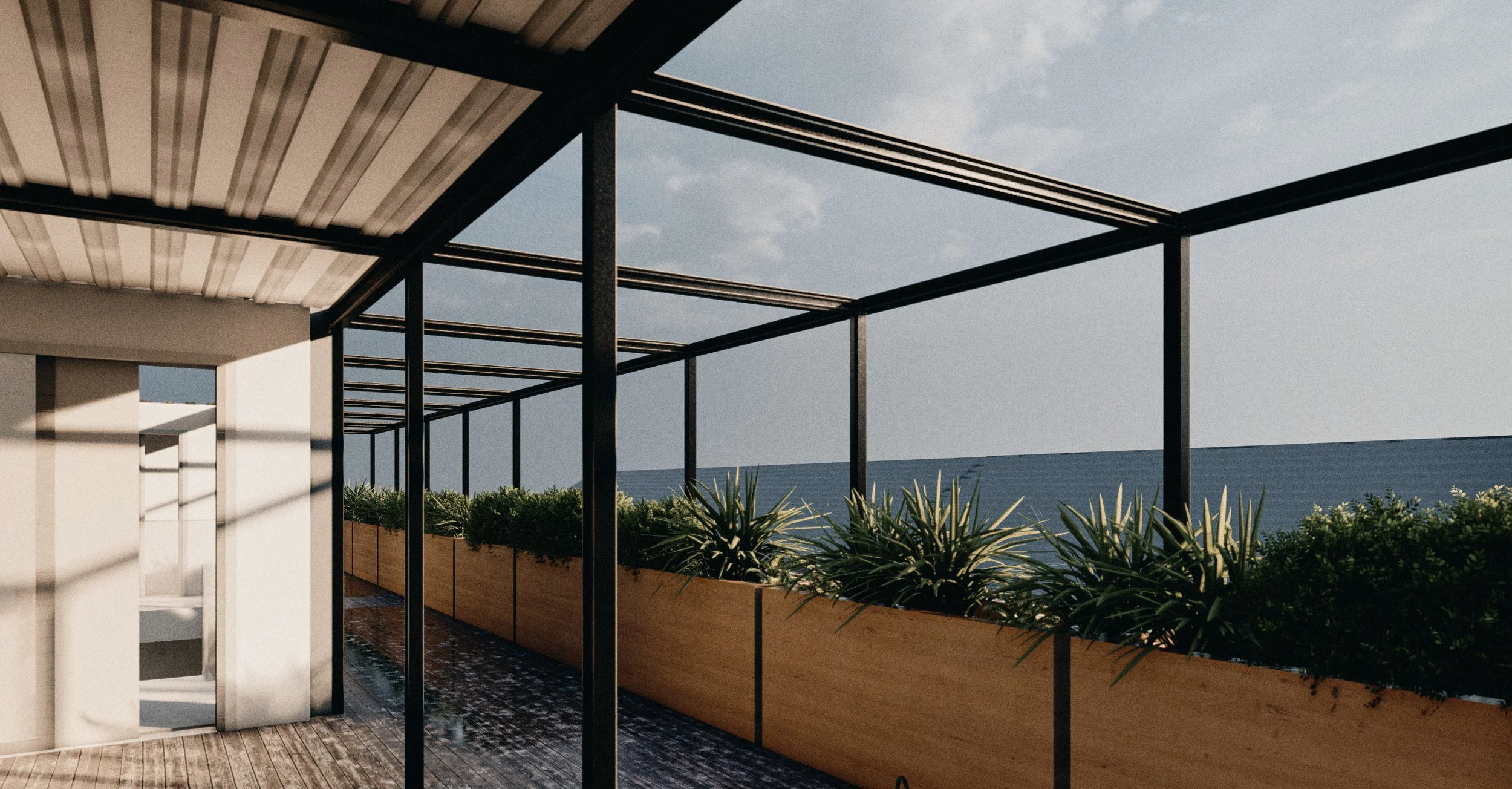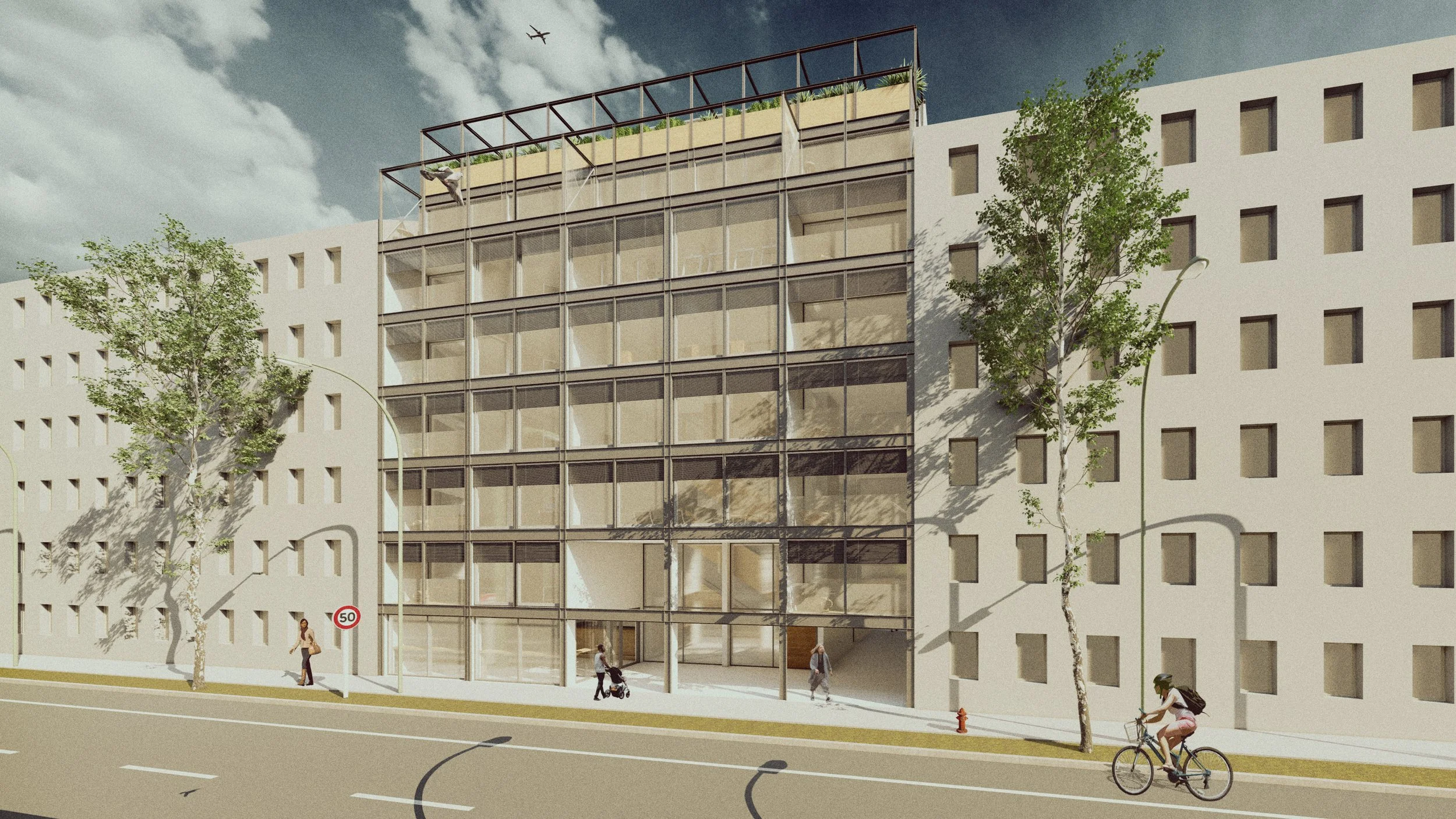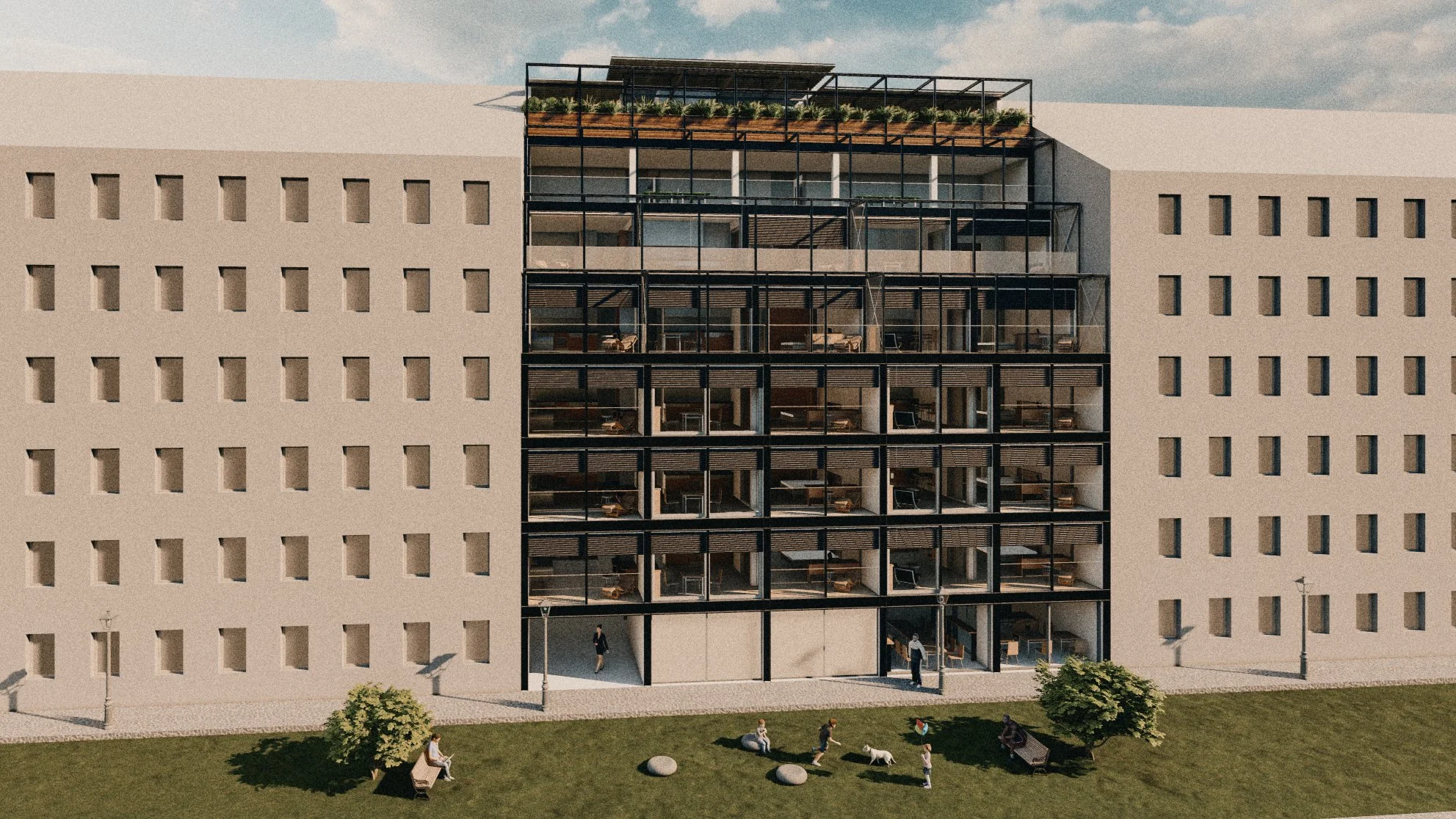
Dense
Apartment building in Munich
The essence of this project involved designing a multi-story apartment complex, aiming for an optimal blend of high-density and comfort. The key requisites were an 18-meter width for the building and allocating the ground floor for commercial use. A notable emphasis in the project's concept revolved around meticulously planned staircases and elevators, as indicated in the comprehensive brief. The crux of this endeavor lay in crafting intricate technical blueprints. Each floor features a communal area with a distinct purpose on every level, ranging from a library to a gym. The crowning touch is a private rooftop garden exclusively for residents. Beyond the fifth floor, the floor width gradually narrows in accordance with German fire triangle regulations, shaping the inner courtyard. Adding to the vibrancy, the ground floor houses a café, offering a pleasant street view and an overlook of the inner courtyard. To facilitate convenience, washing areas are strategically placed on each floor. The exterior facade elegantly incorporates I profiles to envelop the reinforced concrete employed for both walls and slabs.
